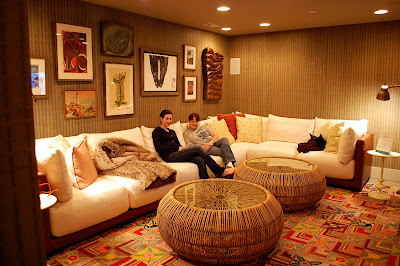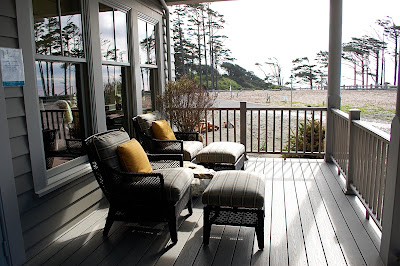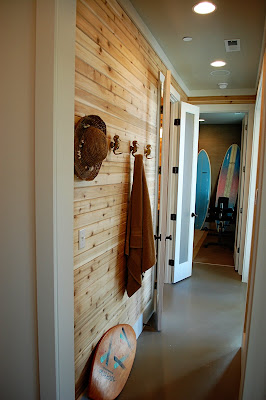Sorry if you saw my accidental post on this - I only had a few of the pictures up and had an operator-error with my blog editor! I fixed it but those of you who use blog-readers may have seen it. This post is the real thing!
The Coastal Living Ultimate Beach House is part of the Seabrook community, in the Northwest Glen neighborhood, on the bluff overlooking the ocean. It will soon be featured in Coastal Living Magazine as well as on a local TV show, Evening Magazine. We finally bought tickets ($10 each) and rode our bikes down to the Ultimate Beach House on our last evening in Seabrook, and it was worth the wait!
What you see there on either side of the walkway are a garage and a private guest suite. How do you like this covered breezeway into the house? The interior design was by Tim Clarke Designs. Dreamy!
UM, outdoor fireplace and built-in outdoor kitchen on my front patio, on an ocean bluff with enough room to entertain everyone I know all at once? Okay!
Then there is the entry way / mudroom with mirrors along one wall and great built-ins along the other, with a place for everything...
I'm sold on the built-ins in the entry. Sorry about the photos- I needed to be less giddy and concentrate on getting more in each picture! Through the entry way, you first come upon this elegant but casual and airy dining area...
I love how the dining area, living area and kitchen are all completely open to one another. I have that even in my tiny house and now it is an absolute must-have for me. The living room was awesome...
Our tour guide told us Tim visited the area and photographed elements of the beach, coast, ocean and other surroundings and took those to a paint company who custom formulated the colors of the sea for this home! It feels like he furnished the home in the colors of the sea as well.
The kitchen was excellent...
I love that row of windows at the kitchen counter.
The dining area leads out to a spacious covered porch overlooking the bluff, with outdoor living spaces to either side of the french doors...
Just begs you to grab a book and settle in, right?
To finish off the middle level, we have another entry hall on the opposite side of the house, and a powder room with unique, charming fixtures and accents...
Next we headed upstairs to check out the bedrooms. First was a rockin' kid room...
Blues, orange, creams and charcoal? Unexpectedly cool.
The bathroom was neat, too, with some great tile, fixtures and accents...
Sorry I didn't get it from a better angle. That mirror-hung-over-window thing was throughout the house... I don't love the hardware on this one but I like the idea and the others were great. It is great to have that natural light for putting on makeup, too!
The kid room also shares a sweet spot with the master...
It was spacious and sophisticated. This room and a couple others were outfitted in hand painted wallpaper - crazy! I loved the sliding doors, the little reading area and the bench outside the closet on the opposite side of the room...
The master bath was... ah-mazing!
The sea colors, the fabrics and textures, the crisp white linens -- yum!
Next we went down to the main level, and continued down again to the lower level. The hall way was very nicely done in tongue and groove...
Again, sorry for not getting the best angle there, but there are three doors at the end; the one on the left leads to a restroom, shower, and sauna...
Yes, a sauna. I don't know if I have ever seen one in real life before! The middle door led to an exercise room but I didn't take pictures of it. The french doors on the right led out to this area...
I didn't take pictures of the lovely hot tub with privacy screens, but there you see the lounge chairs and convenient outdoor shower. Not to shabby.
Down the hall in the other direction was a bathroom and laundry room...
Remember my post on containers where I said to have the stuff that you use out and in pretty containers? Well, they even bought powder laundry detergent (does anyone really still use powder) and put it in a glass jar. See?
I love those green painted cabinets and had already decided that is what all the cabinets in my whole house will look like next time around. Mmm.
Last but not least, we found a killer TV room...
Last but not least, we found a killer TV room...

Look at those thick cushions! What a cushy place to kick back and watch a movie with the family. I loved the mod accents in this room! Leah and Serena were ready to kick back and watch a flick.
As we headed out we remembered we had not seen the guest suite yet.
It was an upbeat, yet relaxing little suite, with modern furnishings, a reading chair in a corner and sweet, beachy high ceilings with exposed white painted beams...
This was truly a guest suite, with its own private bathroom.
Tim Clarke sure did an amazing job on this coastal chic home. I really enjoyed checking out all the details and hope you enjoyed this enormous post about it! =) If you are interested, you can purchase the house for only about $2 million.





































In love! That outdoor fireplace is amazing!
ReplyDeleteTV room....no no no...knitting room for all the girlfriends :)...give that baby girl a kiss for me Tash....and a hand shake for the handsome little boy!
ReplyDeleteHaha! My knitting room would be on one of those decks-- no matter how many blankets it took!
ReplyDeleteGorgeous pictures of fantastic house. A beach house can really rejuvenate your spirits and take relaxation to a whole new level.
ReplyDeleteTim only did the "decorating" but how deserves a lot of credit is designer Lew Oliver from Atlanta, he designed all the exterior and interior elements, architecture and interior design- his website is www.wholetownsolutions.com - Great house
ReplyDelete